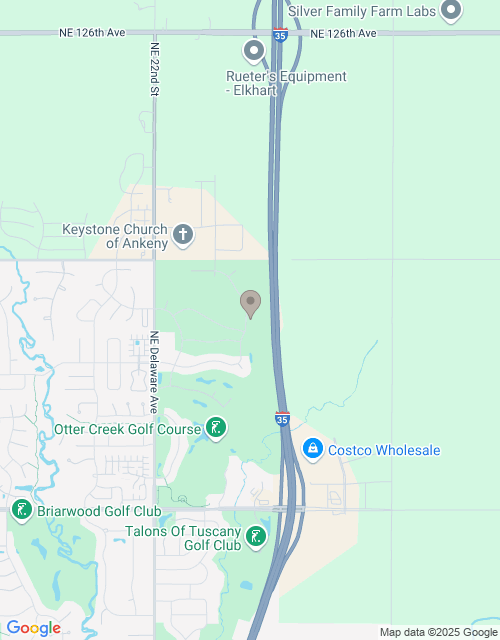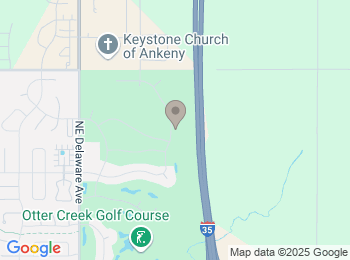5027 NE Seneca Drive, Ankeny
Otter Creek Ranch
Thoughtfully designed home with stunning views of Otter Creek
Golf Course and all of the space you need to make it truly yours
5027 NE Seneca Drive, Ankeny
Otter Creek Ranch
Thoughtfully designed home with stunning views of Otter Creek Golf Course and all of the space you need to make it truly your own

4 Bedrooms

3.5 Bathrooms

3 Car Garage

3,572 Sq Feet

Ankeny, Iowa

welcome to otter creek ranch
Designed for What Matters Most to You
Otter Creek Ranch brings together modern style and everyday comfort. With open, inviting spaces and peaceful views of Otter Creek Golf Course, it’s designed to make life more enjoyable.
Imagine mornings on the back deck, cozy evenings in the living room, and family meals in a spacious kitchen. This home was built to let you connect, relax, and savor every single moment.
Each room is thoughtfully designed for comfort and connection. From the open layout to the private primary suite, Otter Creek Ranch is a place where you can truly unwind and feel at home.


welcome to otter creek ranch
Designed for What Matters Most to You
Otter Creek Ranch brings together modern style and everyday comfort. With open, inviting spaces and peaceful views of Otter Creek Golf Course, it’s designed to make life more enjoyable.
Imagine mornings on the back deck, cozy evenings in the living room, and family meals in a spacious kitchen. This home was built to let you connect, relax, and savor every single moment.
Each room is thoughtfully designed for comfort and connection. From the open layout to the private primary suite, Otter Creek Ranch is a place where you can truly unwind and feel at home.
explore the Otter creek ranch for yourself
See What Makes This Home Special












see Otter creek ranch for yourself
Explore the Home









It's More than just a house...
It's the Perfect Place For You to Call Home
Nestled in the beautiful Otter Creek community, this home offers a lifestyle centered on comfort, connection, and convenience. The neighborhood is warm and welcoming, with friendly neighbors and open green spaces that make every day feel that much better.
Enjoy access to the Otter Creek Golf Course, nearby parks, and awesome scenic trails that are perfect for outdoor activities. Top-rated schools are close by, making it ideal for families, and plenty of community spaces mean there’s always something fun to do.
Plus, you’re just minutes from all that Ankeny has to offer—shopping, dining, entertainment, and everyday conveniences are all right within reach. Here, you really get the best of peaceful living without sacrificing access to everything you need close by.
It's More than just a house...
It's the Perfect Place
For You to Call Home
Nestled in the beautiful Otter Creek community, this home offers a lifestyle centered on comfort, connection, and convenience. The neighborhood is warm and welcoming, with friendly neighbors and open green spaces that make every day feel that much better.
Enjoy access to the Otter Creek Golf Course, nearby parks, and awesome scenic trails that are perfect for outdoor activities. Some of Ankeny's top-rated schools are close by and there's always something fun to do, making it ideal for families.
Plus, you’re just minutes from all Ankeny has to offer — shopping, dining, entertainment, and everyday conveniences are all right within reach. Here, you'll get the best of peaceful living without sacrificing access to everything you need close by.
Step inside otter creek ranch
Walk Through the Home

Welcome to Otter Creek Ranch, where each space is crafted with comfort, style, and the ease of daily life in mind. Step inside and find a bright, open living room with large windows that fill the space with natural light. A cozy gas fireplace invites you to unwind, while views of the golf course provide a calm, peaceful, and relaxing backdrop. This is a space where your family and friends can gather and make lasting memories that will last a lifetime.
To the right, the kitchen is a spacious and functional hub with custom cabinetry, quality appliances, and an inviting eat-in area. The open layout flows easily, making family meals, entertaining, and all of your day-to-day routines feel effortless. Nearby, the master bedroom is tucked away for privacy, complete with an ensuite bath, a walk-in closet, and convenient access to the laundry, adding ease to daily tasks in a simple, natural way.
Downstairs, the finished walkout basement is designed for gatherings, with a wet bar and plenty of room for movie nights, game days, or quiet afternoons. Sliding doors lead out to the covered deck, offering a perfect spot for morning coffee or evening relaxation, with peaceful views of the golf course. Extra bedrooms downstairs, with a full bath nearby, create flexible, comfortable spaces for family or guests to feel right at home.
room-by-room highlights
Explore the Different Rooms

Living Room
Enjoy a bright and cozy space with large windows, a gas fireplace, and relaxing views of Otter Creek Golf Course

Spacious Kitchen
A spacious kitchen with custom cabinets, quality built-in appliances, and plenty of space for family meals together

Primary Suite
The primary suite features an ensuite bathroom, a roomy walk-in closet, and direct access to the laundry room.

Guest Rooms
Welcoming guest suite on the main level, plus two comfortable bedrooms and a nearby full bathroom downstairs

Walkout Basement
The walkout basement features a wet bar, plenty of room for entertaining, and easy direct access to the backyard area

Outdoor Spaces
The covered deck provides a comfortable, quiet spot with golf course views - great for relaxing or hosting friends and family
room-by-room highlights
Check Out the Rooms

Living Room
Enjoy a bright and cozy space with large windows, a gas fireplace, and relaxing views of Otter Creek Golf Course

Spacious Kitchen
A spacious kitchen with custom cabinets, quality built-in appliances, and plenty of space for family meals together

Primary Suite
The primary suite features an ensuite bathroom, a roomy walk-in closet, and direct access to the laundry room.

Guest Rooms
Welcoming guest suite on the main level, plus two comfortable bedrooms and a nearby full bathroom downstairs

Walkout Basement
The walkout basement features a wet bar, plenty of room for entertaining, and easy direct access to the backyard area

Outdoor Spaces
The covered deck provides a comfortable, quiet spot with golf course views - great for relaxing or hosting friends and family
Meet the vittoria homes Family
Helping You Build the Place You'll Call Home
At Vittoria Homes, we know that home is where life unfolds. It’s where families come together, where memories are made, and where every day feels a little more special. We believe a home should support life’s moments, both big and small.
Each home we build is crafted with care, designed to be welcoming, comfortable, and ready for whatever life brings. As a family ourselves, we understand what it means to create spaces that feel like they're truly made for you and your family.
From start to finish, we’re here to help you find the place you’ll call home. Every detail is chosen with your family in mind, creating a space that feels just right. Our goal is to build a home where you can settle down and enjoy life from day one.


Meet the vittoria homes Family
Helping You Build the Place You'll Call Home
At Vittoria Homes, we know that home is where life unfolds. It’s where families come together, where memories are made, and where every day feels a little more special. We believe a home should support life’s moments, both big and small.
Each home we build is crafted with care, designed to be welcoming, comfortable, and ready for whatever life brings. As a family ourselves, we understand what it means to create spaces that feel like they're truly made for you and your family.
From start to finish, we’re here to help you find the place you’ll call home. Every detail is chosen with your family in mind, creating a space that feels just right. Our goal is to build a home where you can settle down and enjoy life from day one.
ready to start your journey?
Let's Start Planning
Your Custom Home
© Copyright 2024 Vittoria Homes
Site by Contractor Growth System
Custom Home Building Made Simple
Our Stress-Free Process
We’ve simplified the home-building journey to make it easy for you


Step #1
Start the Conversation
We start with a simple conversation about what you want in your new
home. This helps us understand what will make it truly home for you

Step #2
Design Your Home
Together, we'll design your home step-by-step, providing you with a
detailed estimate that aligns with your budget & vision for your home

Step #3
Finalize Your Plans
We'll provide you with a clear cost breakdown upfront, so you know
exactly what to expect and can feel confident in your custom build

Step #3
Construction Begins
We keep you updated during construction, reviewing key details like
layout and finishes to ensure everything aligns with your expectations.

Step #4
Welcome to Your New Home
This is the moment you've been waiting for - it’s time to step into
your beautiful new home, crafted perfectly for you and your family
STILL have QUESTIONS?
Frequently Asked Questions
How long does it typically take to install a screen enclosure?
It depends on the size and complexity of your project, but most installations take about 1-2 weeks. We'll give you a more precise timeline during our consultation.
Can I customize the design of my screen enclosure?
You bet! We'll work with you to create a design that fits your home's style and your personal preferences. Your enclosure should be as unique as you are.
Will a screen enclosure increase the value of my home?
In most cases, absolutely. Screen enclosures are popular features in Florida homes and can be a big selling point. Plus, you get to enjoy the added living space while you're here!
How much does a typical screen enclosure cost?
Costs vary depending on size, design, and features. We'd need to see your space to give an accurate quote, but we offer a free design consultation, so it's easy to find out!
ready to start your journey?
Let's Start Planning
Your Custom Home



Proudly serving Des Moines, Ankeny, West Des Moines,
and the surrounding areas in Polk and Dallas Counties.
© Copyright 2024 Vittoria Homes | Terms & Conditions | Privacy Policy
Website by Contractor Growth System
STILL have QUESTIONS?
Frequently Asked Questions
How long does it typically take to install a screen enclosure?
It depends on the size and complexity of your project, but most installations take about 1-2 weeks. We'll give you a more precise timeline during our consultation.
Can I customize the design of my screen enclosure?
You bet! We'll work with you to create a design that fits your home's style and your personal preferences. Your enclosure should be as unique as you are.
Will a screen enclosure increase the value of my home?
In most cases, absolutely. Screen enclosures are popular features in Florida homes and can be a big selling point. Plus, you get to enjoy the added living space while you're here!
How much does a typical screen enclosure cost?
Costs vary depending on size, design, and features. We'd need to see your space to give an accurate quote, but we offer a free design consultation, so it's easy to find out!





